One of the most significant projects initiated by our directors Loretta, Richard, and Yuri is building a new cafe. This cafe will be located on the ground floor opposite from the Management Office. It will be accessible from 2 entrances: one from inside the lobby, and another from the playground and gazebo areas.
The project began in February 2021 with the selection and approval of Hajjar & Associates as the architecture company. This company just completed building the convention center in Turnberry Isles. We have received the first drawings and design plans of the future cafe, which we are more than happy to share with all of you.
Here are some details of the future cafe: the shared floor area will be 1000 square feet and the ceiling height will be increased from 8ft to 15ft. We are also planning to widen the outdoor pavement area to accommodate 7 tables surrounding the cafe.
The project updates:
All required permits was issued. The Prestige Group as a general contractor supervising the project.
I would additionally like to thank the Turnberry Association and Jeff Soffer for their contributions to this project.


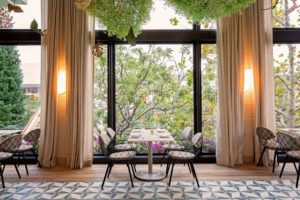
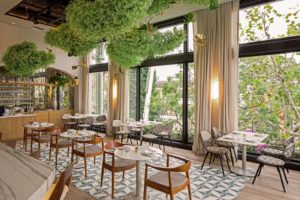
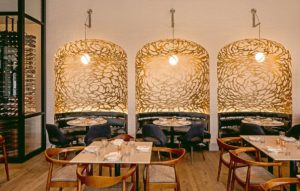
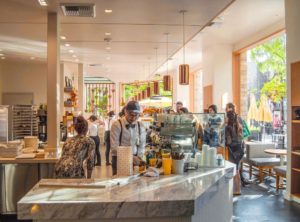
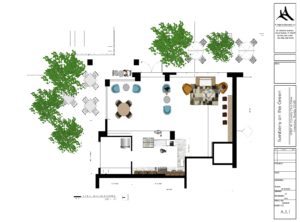
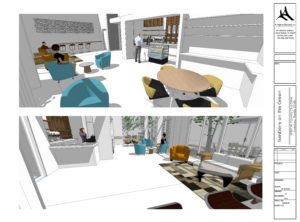


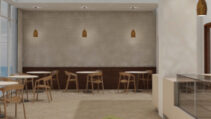
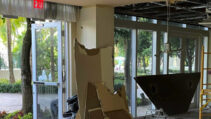
Looking forward to using it , if we ever escape from the UK! It sounds very enticing
Looks so cool!
awesome issues here. I’m very glad to look your article. Thank you so much and i’m having a look forward to contact you. Will you kindly drop me a mail?
some genuinely superb content on this website , appreciate it for contribution.
I really like your writing style, good info , thanks for putting up : D.
Merely a smiling visitor here to share the love (:, btw great layout.
I am no longer sure the place you are getting your information, however great topic. I must spend a while studying much more or working out more. Thanks for magnificent info I used to be on the lookout for this information for my mission.